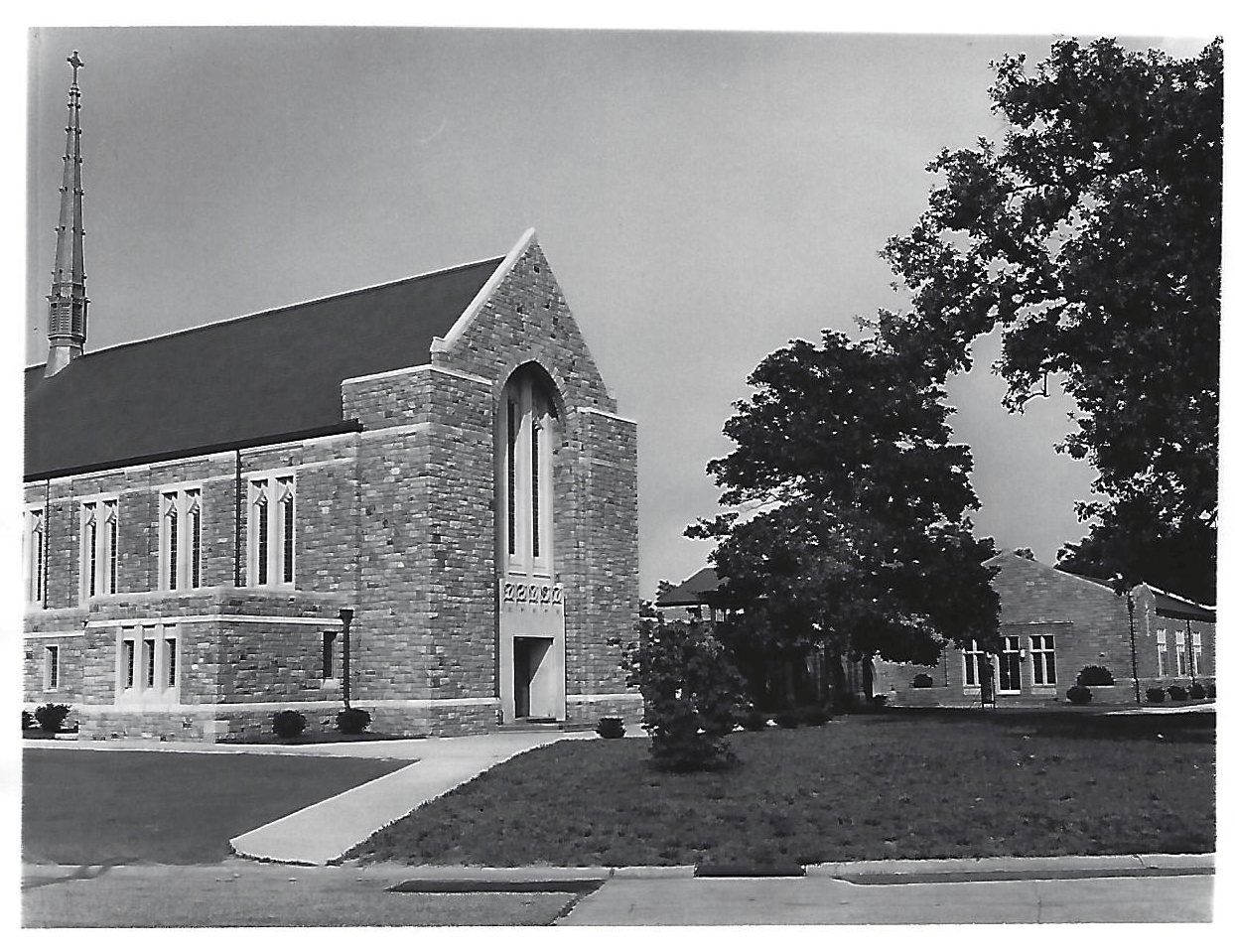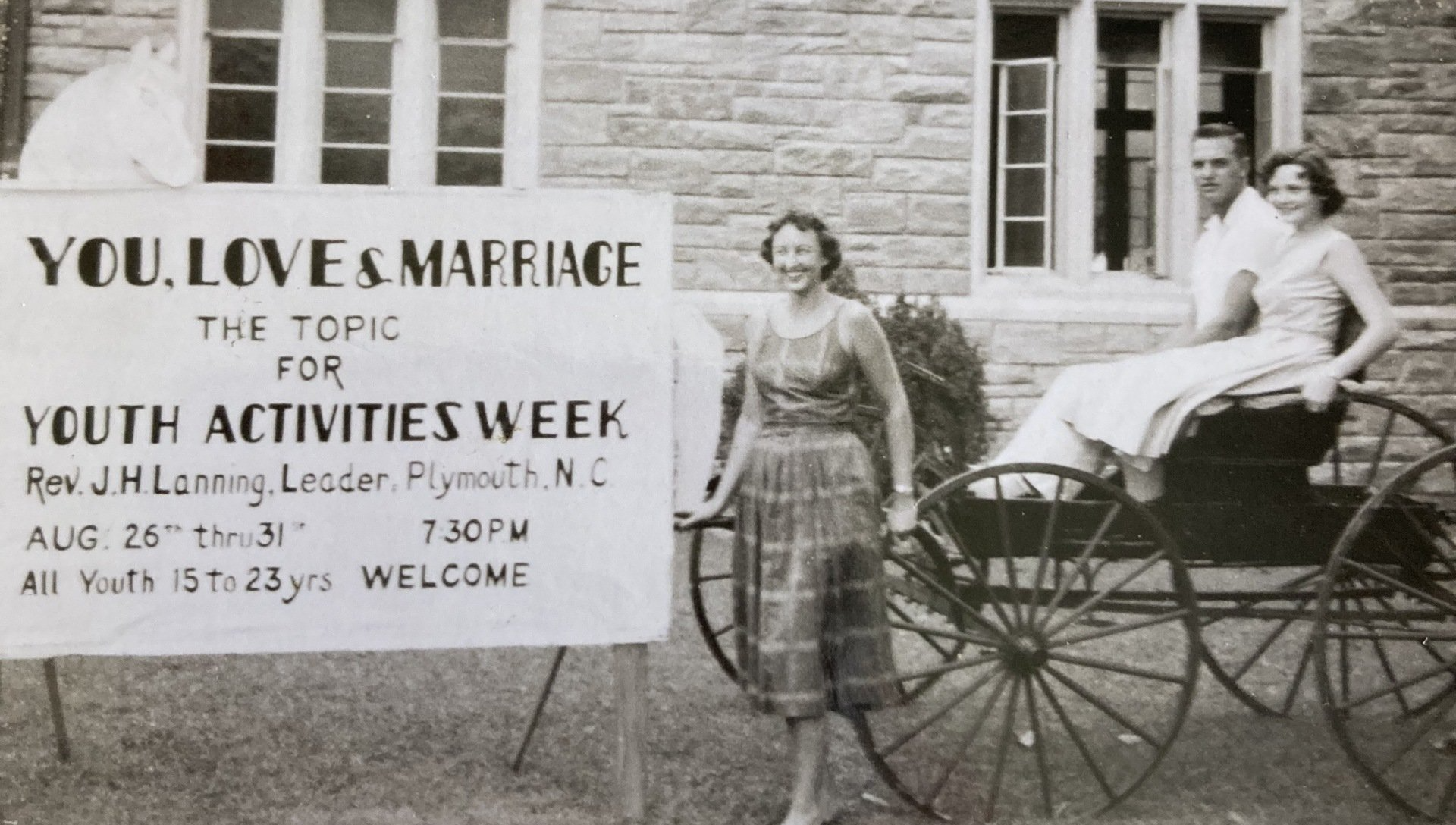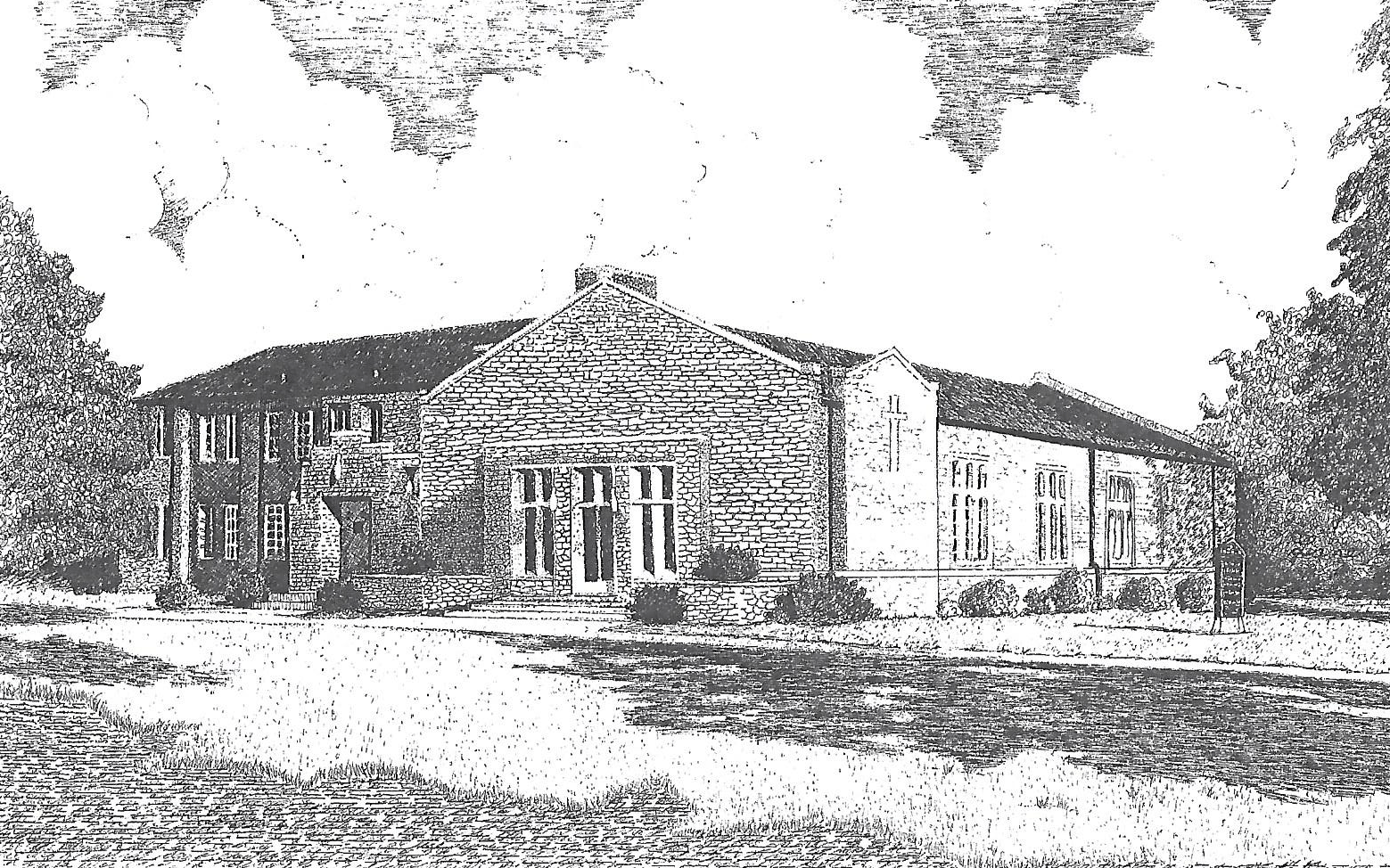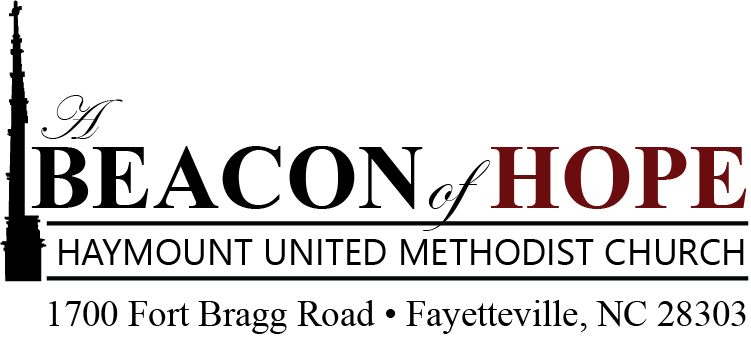
Our History


Our History
This is In the early 1940s, as World War II was raging in Europe and the Pacific Area, the Fayetteville- Ft. Bragg-Pope community experienced an influx of new residents. Similar population shifts were occurring all across America in connection with the war effort. Recognizing this, the General Conference of the Methodist Church adopted the 1944-48 quadrennial theme of Crusade for Christ, with the year 1945/46 designated as the Year of Evangelism. The goal was to build five hundred new Methodist churches in the nation.
It was at this time that a group of Hay Street Methodist Church members discussed the possibility of establishing a Methodist congregation in the rapidly expanding Haymount area of Fayetteville. Under the leadership of Fayetteville District Superintendent W. Lemuel Clegg, a meeting of interested persons was held at the district parsonage, 1019 Hay Street, on September 18, 1945. Two committees were appointed: a building site location committee and a committee to find suitable living quarters for a minister.
A second meeting was held at the district parsonage on September 28. The problem of finding temporary facilities for holding church services was discussed. Westlawn Elementary School (now Alma Easom) was suggested as a possibility. Two people were appointed to appear before the Fayetteville City School Board to request permission for its use as a place for holding public religious services under the auspices of the Methodist Church. Permission was granted by the Board at an October 2 meeting.
In the meantime, the Board of the Confederate Women’s Home was contacted about using their chapel as a possible meeting place. The Home stood in the 2000 block of Fort Bragg Road, near where Terry Sanford High School is today, and had been erected in 1915 by the State of North Carolina and the North Carolina Division, United Daughters of the Confederacy as a “Happy Haven” for widows, and later daughters, of Confederate veterans.
Permission was granted by the Women’s Home Board for the use of its chapel, and this building was chosen as the most appropriate location for the new congregation. It was this chapel which served as home for Haymount United Methodist Church until October 1951. One of the original wooden pews from the chapel is now located in the narthex of Haymount’s Education Building.
By November 1945, a church in Haymount had been approved and its first Board of Trustees was elected. At this same time, a committee was appointed to study the matter of choosing the proper name for the new congregation as well. A 3 ½ acre tract containing a two story frame house, located in the 1700 block of Fort Bragg Road was purchase for $11,000, with the intention that the new building be constructed there.
The first worship service of the new Haymount congregation was held in the chapel of the Confederate Women’s Home on Thanksgiving Day, November 22, 1945. Regular services began the following Sunday. The church was formally organized in the chapel on Wednesday, November 28, at a special session of the Quarterly Conference called by the District Superintendent. At that time, the membership totaled 41, 35 of whom were transfers from Hay Street Church.
On January 14, by vote of the membership, the name “The Haymount Methodist Church” was made official. The budget adopted for the Conference year 1945-1946 totaled $5,500, including $1,500 for the pastor’s annual salary.
As attendance increased, the official board in June 1946, authorized the Trustees to purchase two Army surplus buildings. These were transported from Fort Fisher and set upon the grounds adjacent to the chapel. They were used to house the Youth and Children’s Departments and were known as “the huts.”
By March of 1946, the beautiful church site at 1700 Fort Bragg Road was debt free. The following month a five room brick house at 311 Pearl Street, which adjoined the church property, became available and was purchased for use as a parsonage at a cost of $7,500. It was enlarged in 1953, and converted to Sunday school space in 1963, when the Pine Valley Loop parsonage was purchased.
By July 1946, all church property was debt free. A building council was organized and an architect hired to design the church building. For a period of four years, planning continued and funds were raised for the building project. The completed architectural plans were received in 1949. The design was modified gothic. The building materials of choice were Wake granite and limestone with oak interior trim.
Dixon Construction Company of Fayetteville was awarded the contract to build a Fellowship Hall, modified to serve as a sanctuary to seat 350, a unit containing classrooms, offices, and kitchen. Ground was broken in August 1959, and the formal opening service was held on Sunday, October 28, 1951. A Sanctuary was completed in 1964.
In the over 75 years of its existence, Haymount United Methodist Church has sought to be a community of faith where members could feel spiritually enriched and nurtured. Our church is alive with God’s spirit and direction. We are excited to see all that the future holds!
About us
We welcome you to
Worship
Belong
& Serve
Useful Links
Contact info
Haymount United Methodist Church
1700 Fort Bragg Rd
Fayetteville, NC 28303
(910)484-0181 Main #
(910)484-5646 Preschool
(910)484-9805 Fax
Join our family
Contact Us
We will get back to you as soon as possible
Please try again later
